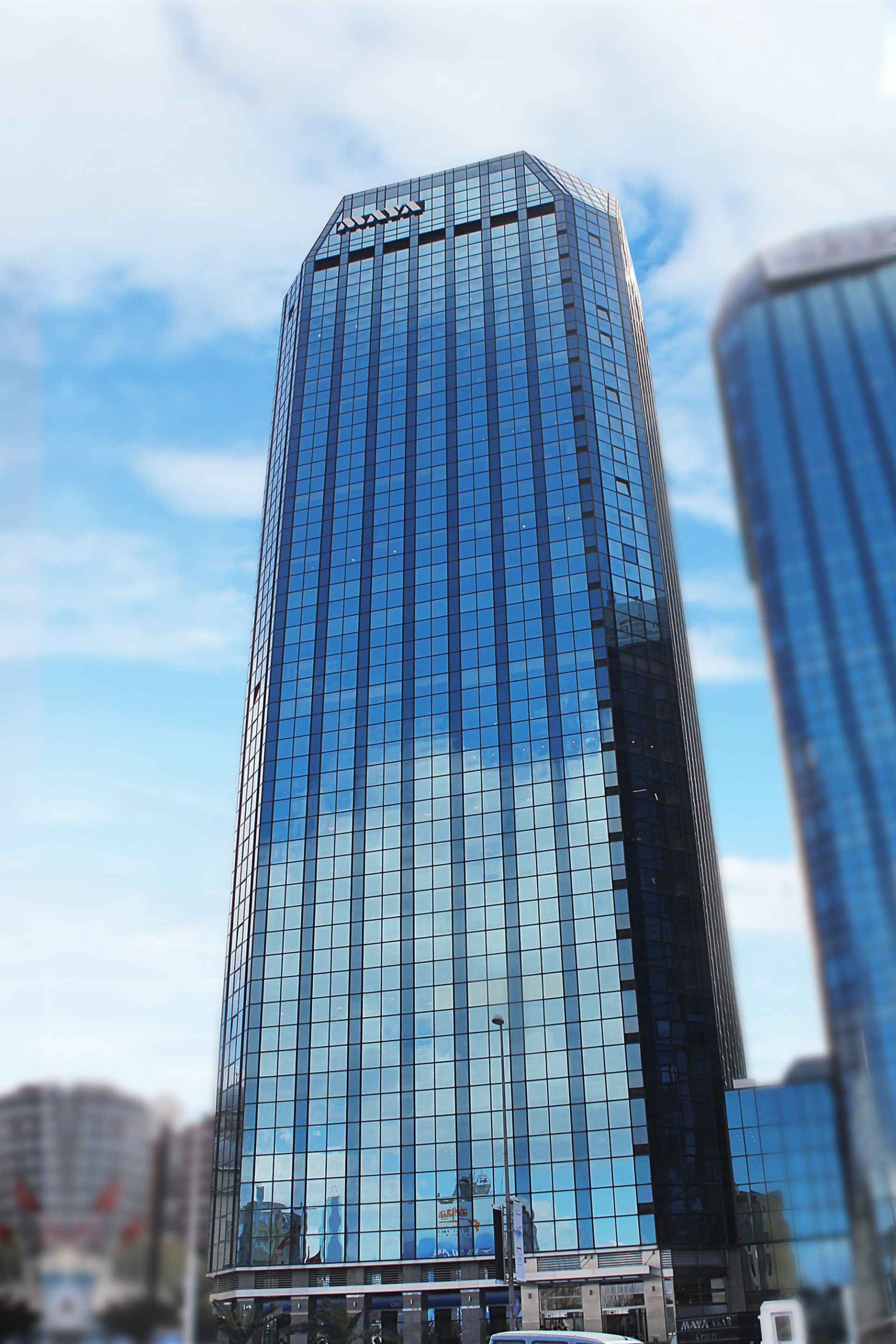MAYA AKAR CENTER
BUILDING TYPE : Office
ARCHITECT : Maya Build
FACADE TYPE : Covered Curtain Wall (14.000 m2)
PLACE : Istanbul, Turkey
General Project Description
Maya Akar Center
Maya Akar Center, the first prestigious project of Şişik Alüminyum, was launched in 1992. Maya Akar Center, one of the first high-rise buildings in Istanbul, was successfully completed using Hartmann façade systems. Considering the construction technology conditions in the year of construction, it is one of the most important projects on behalf of our country and Şişik aluminum.
General Information
Aluminum swollen extremely important within the scope of a project which has been Maya Akar Center provides services in the nature that can be called perfect.
The name of the project implemented in Istanbul is Maya Akar Center
The design of the project is Maya İnşaat made by.
The construction date of the project is 1992.
It is the structure where office activities are carried out.
Project Details
With the quality of Şişik Aluminum, the curtain wall with cover (14.000 m2) has given the project a breathtaking aesthetic structure with its successful works in the façade and various places of the project and highlighted the contemporary architectural lines.

OUR PROJECTS
We are developing with the changing world and reshaping with friendly technologies. As the leader of the sector, we put our signature on pioneering projects that generate benefits.
MAYA AKAR CENTER
-
BİNA TİPİ : :
Office
-
MİMAR ::
Maya Build
-
CEPHE TİPİ : :
Covered Curtain Wall (14.000 m2)
-
YER : :
Istanbul, Turkey










